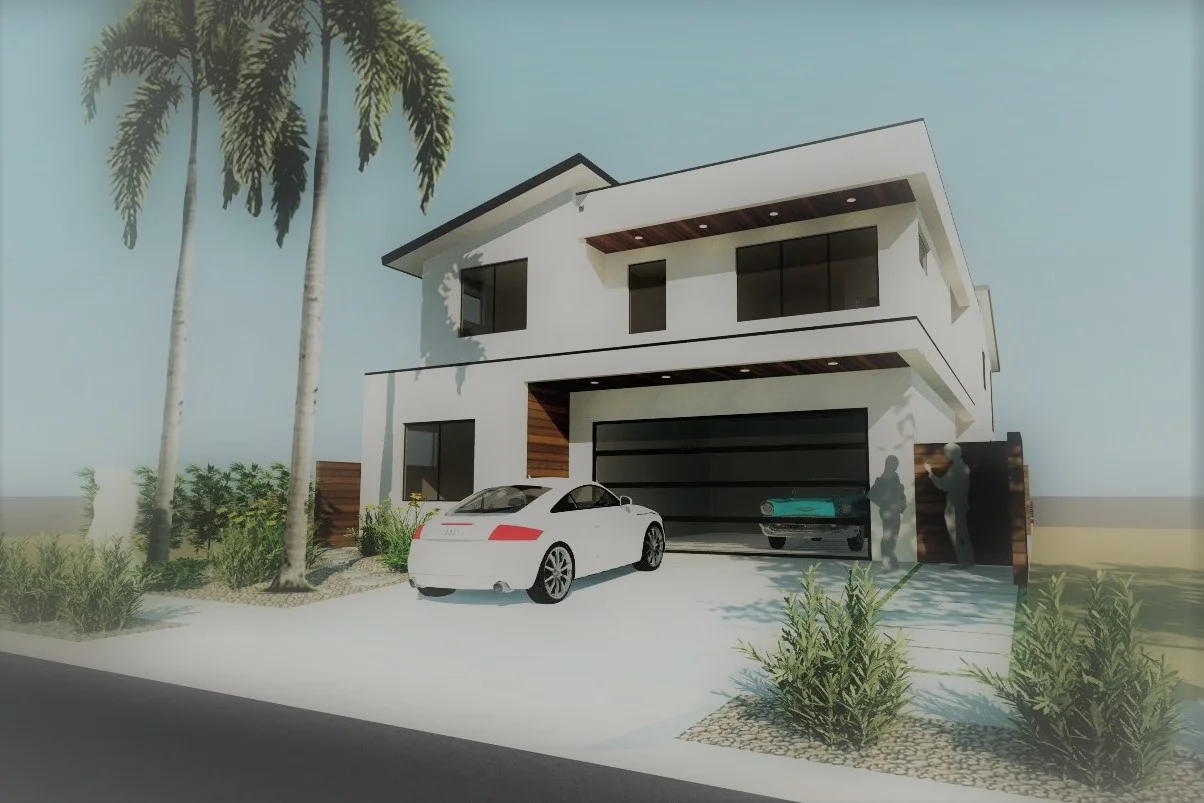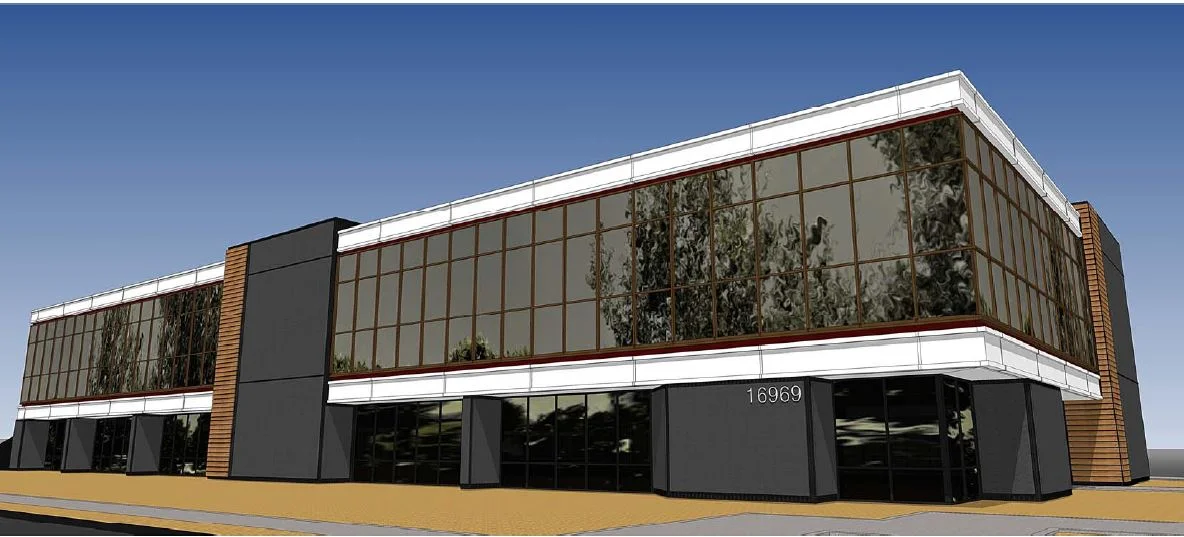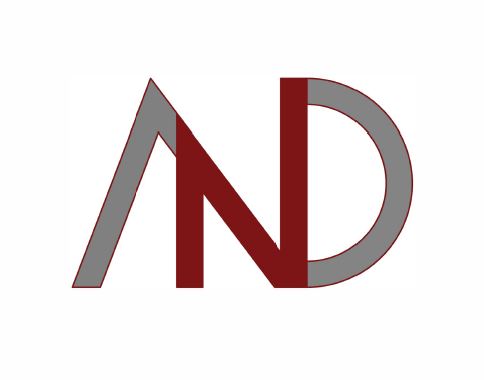Design & Collaboration
a NICHOLLS design, Inc offers a collaborative design experience for anyone who wants to do something great. We feel our purpose is to utilize our talents and mastery of industry tools and standards to help our clients and colleagues reach the vision they have set out to achieve. If you don’t have a vision, we can help with that too. As a creative & collaborative design firm we keep an open mind in all that we do. We have enjoyed working with multiple types of clients including homeowners, developers, business owners, franchises, contractors, engineers, architects, interior designers & landscape architects. We are also interested in special opportunities to work with industrial designers and fabricators.
Examples of industry standard design and pre-design services we offer:
pre design: as-built measurements and documentation into CAD and 3d (optional)
pre design: due diligence/feasibility
schematic design: project planning & programming (may include conceptual 3d modeling for visualization)
design development (select and integrate systems and materials)
construction documents (cross coordinate with engineering and other trades; prepare comprehensive plans, details and code documentation required for agency review and approvals)
We also provides the following additional support services to our clients to aid in the successful completion of your project:
agency processing & expediting (may include CUP, Minor Mods, Site Plan Review, Design Review Boards)
contractor bid review to insure consistency with construction documents
construction support to assist our clients and contractors with field conditions by providing design clarifications, review of shop drawings and review of product submittals & shop drawings.
Residential
Residential projects include Single family remodels, additions & new construction; Multi-family apartment buildings
Commercial
We collaborate with qualified professionals to provide office, retail and food service tenant improvements. We also provide conceptual through construction support services for new developments and capital improvements to existing buildings.
Consulting
Without the support and collaboration of skilled professionals, projects simply would not succeed. We offer design & drafting support services to other design professionals in the industry that may not have the immediate resources to meet their clients needs. Support services we offer include:
As-built surveys and documentation
Lease exhibits for building owners
CAD drafting
3d modeling & rendering
Schematics/Shop drawings for fabrication



